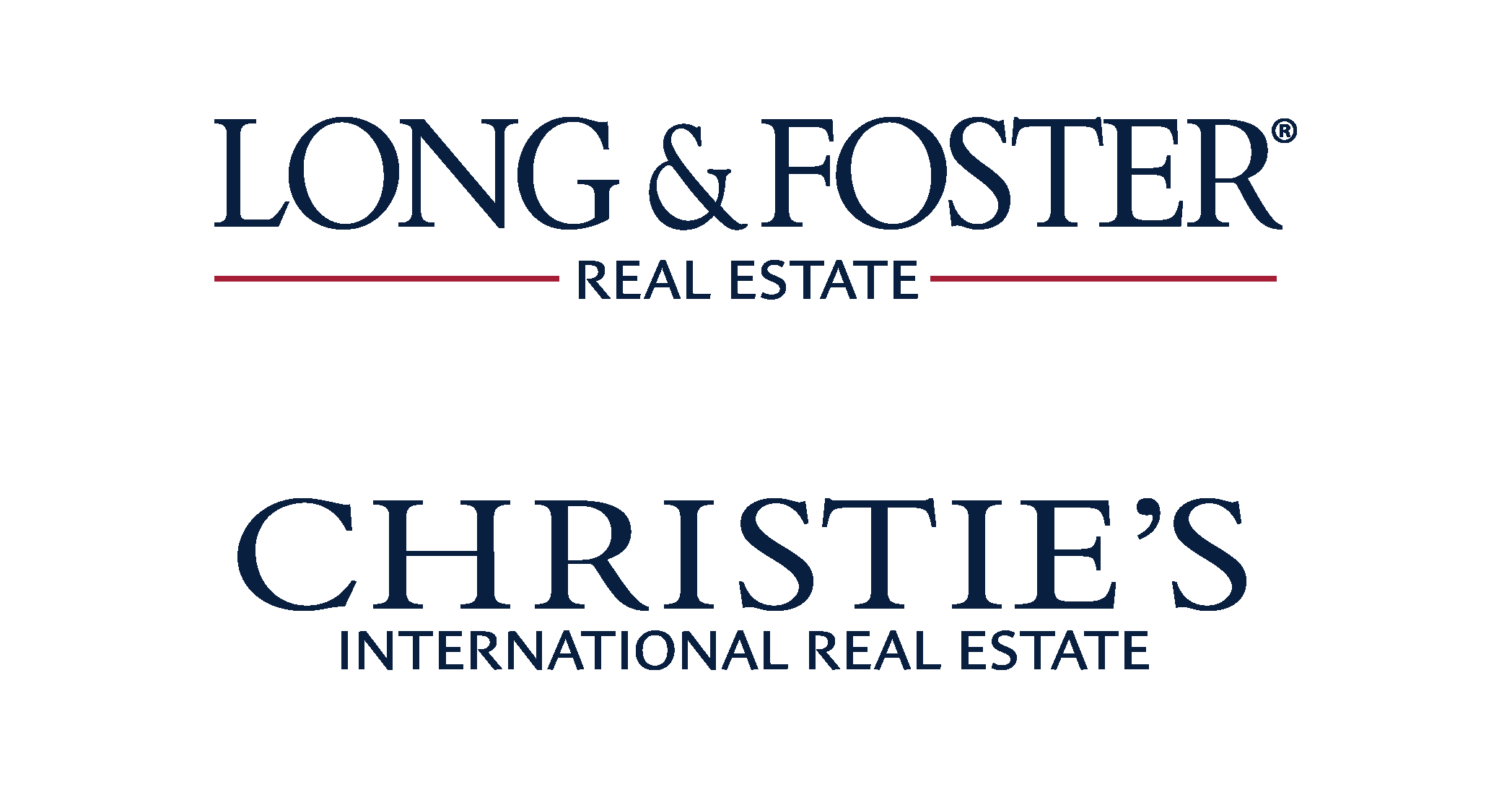The median home value in Burtonsville, MD is $445,750.
This is
lower than
the county median home value of $515,000.
The national median home value is $308,980.
The average price of homes sold in Burtonsville, MD is $445,750.
Approximately 75% of Burtonsville homes are owned,
compared to 22% rented, while
3% are vacant.
Burtonsville real estate listings include condos, townhomes, and single family homes for sale.
Commercial properties are also available.
If you like to see a property, contact Burtonsville real estate agent to arrange a tour
today!
Learn more about Burtonsville Real Estate.
Copyright © 2024 Bright MLS Inc. 

Website designed by Constellation1, a division of Constellation Web Solutions, Inc.
